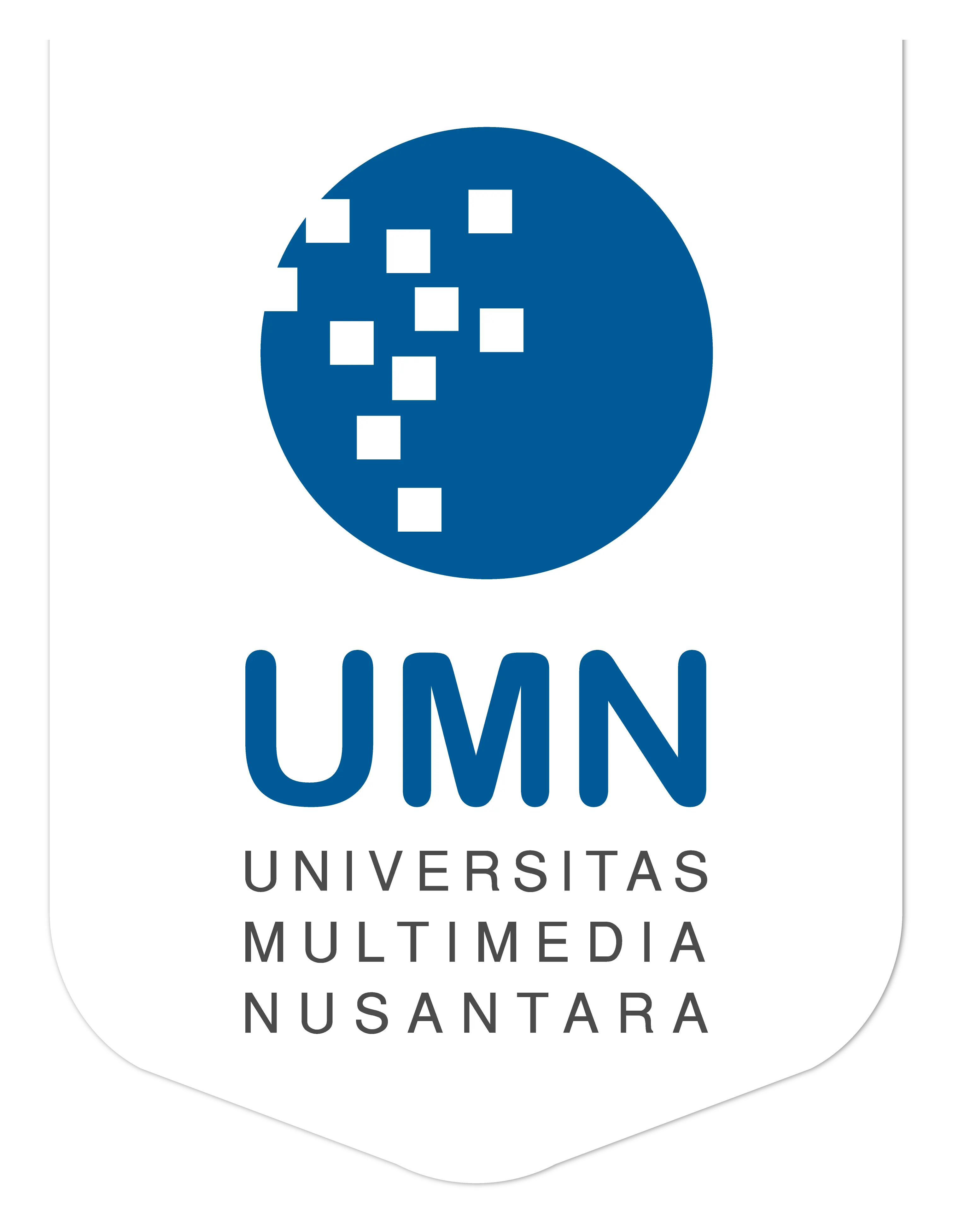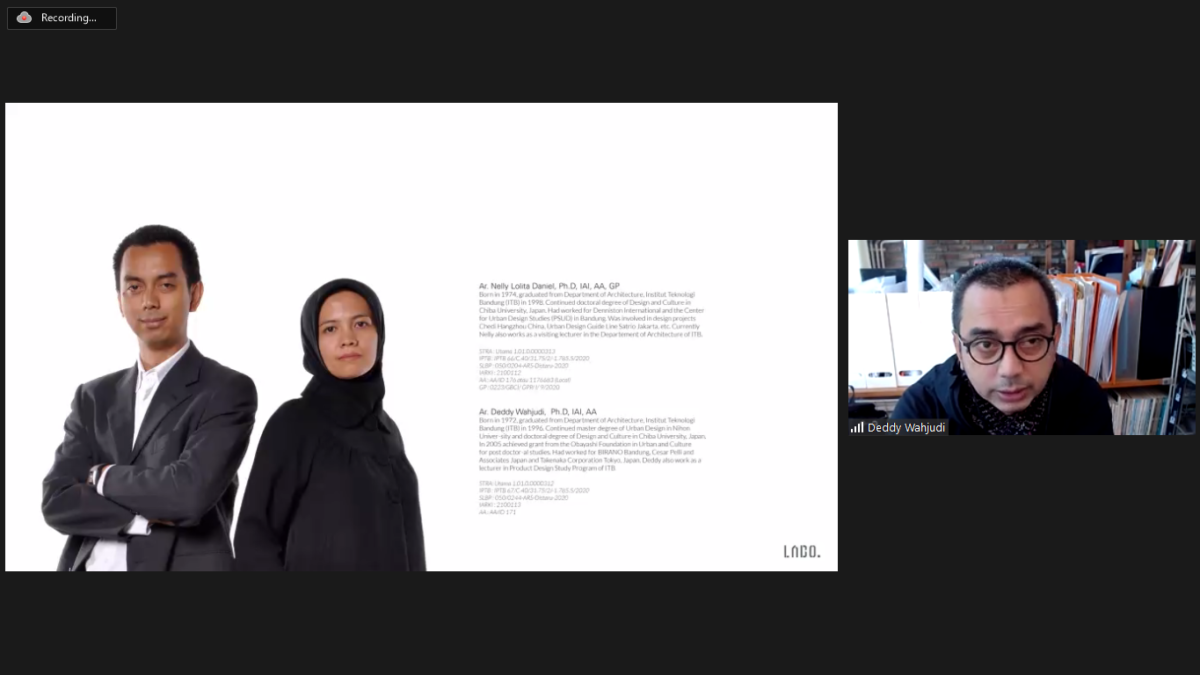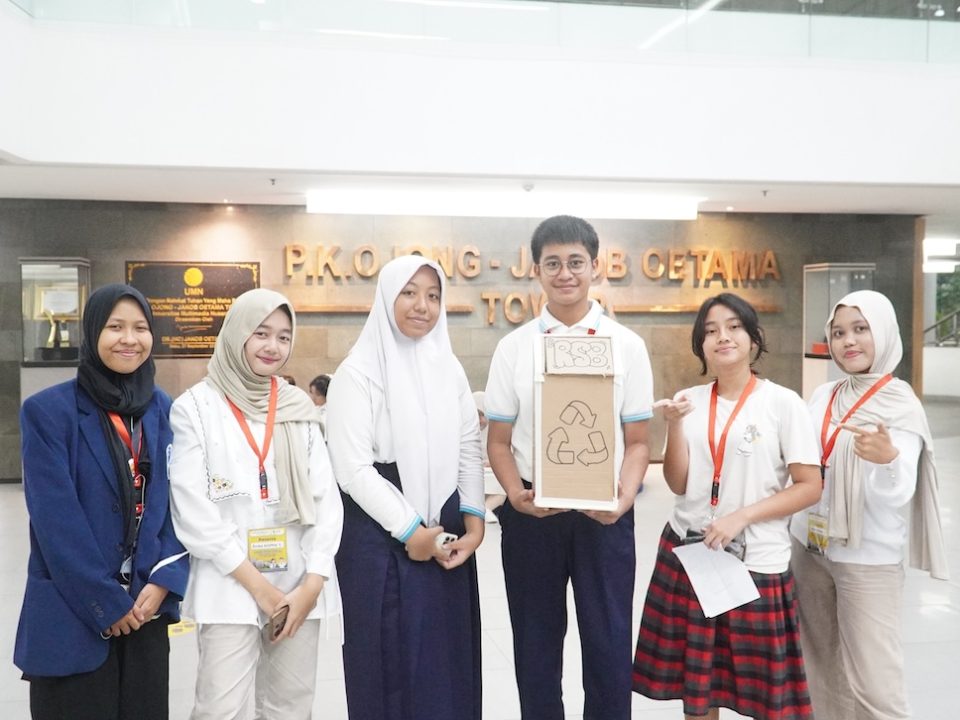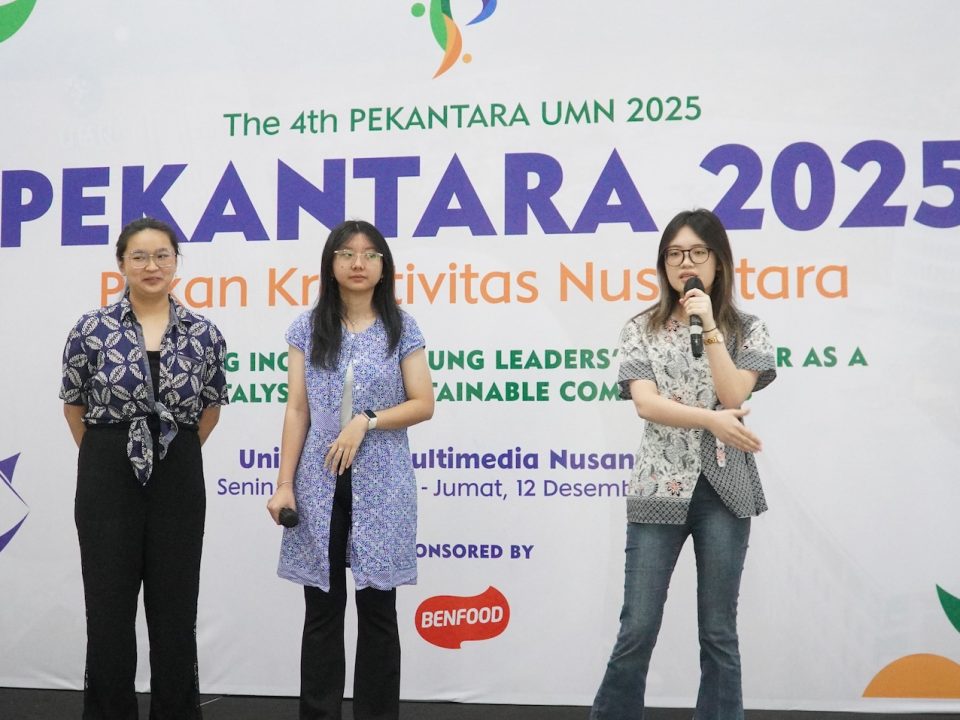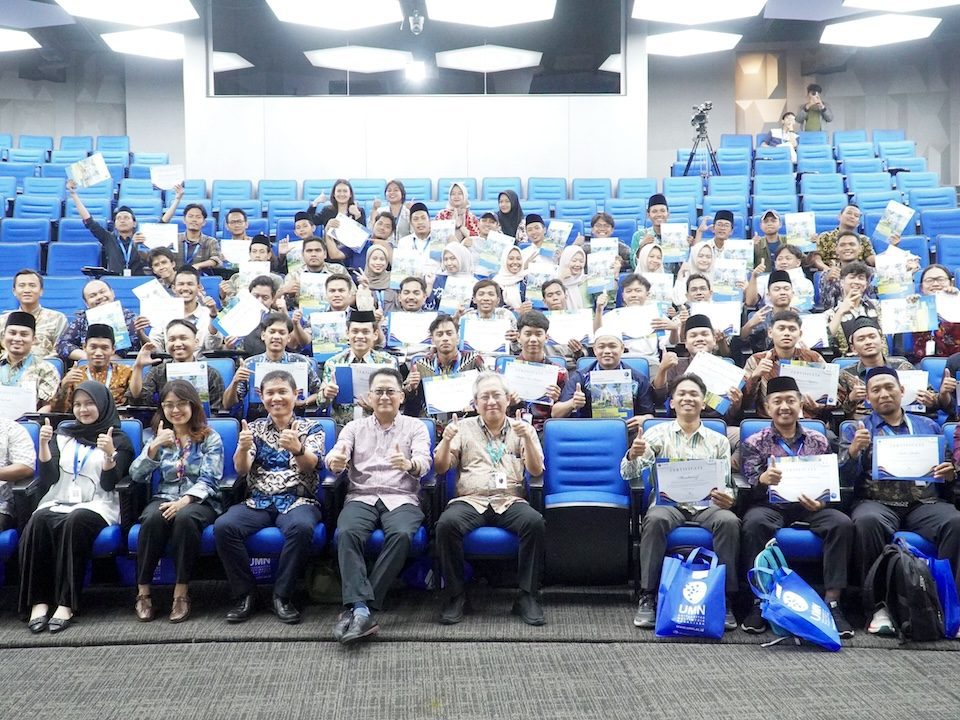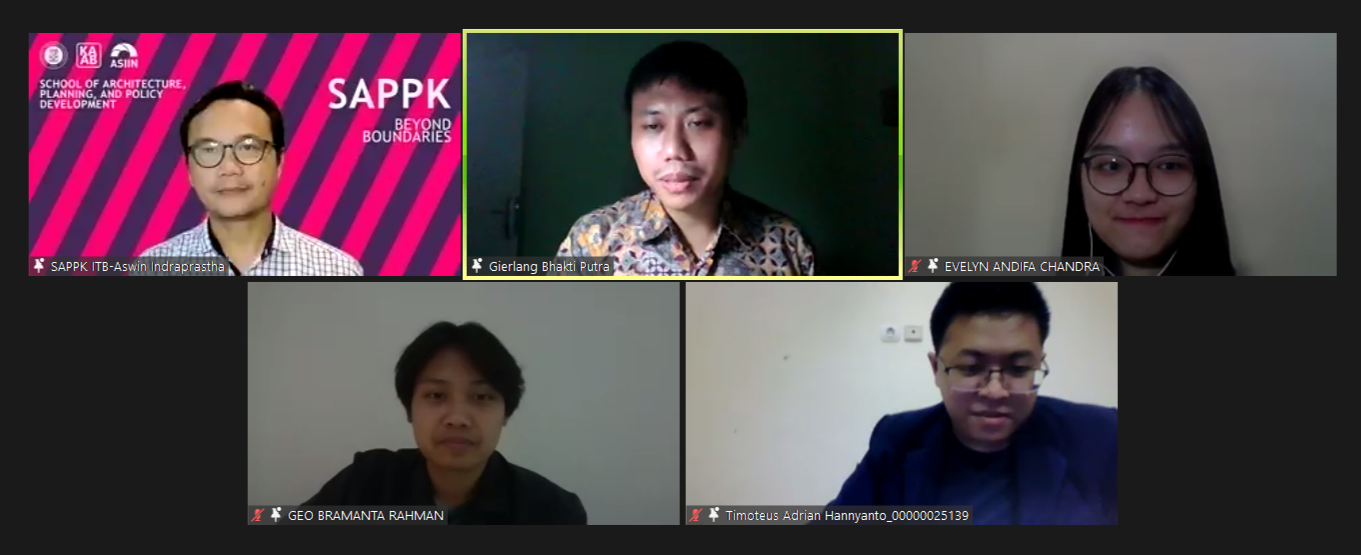
External Review of Architectural Students’ Final Projects with the Indonesian Architects Council
April 11, 2022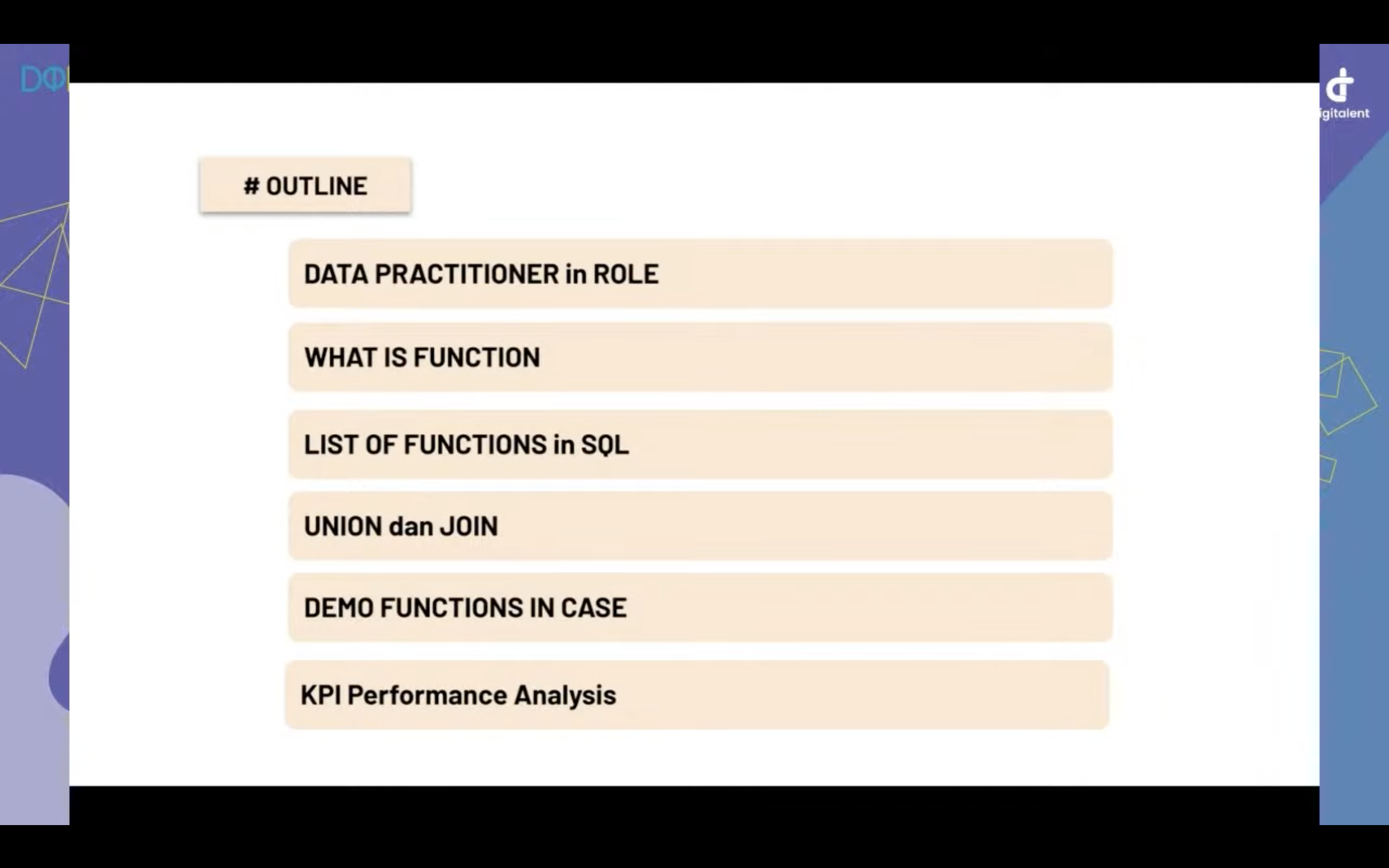
The Importance of Learning SQL Basic Functions as a Foundation for Learning Data Science
April 12, 2022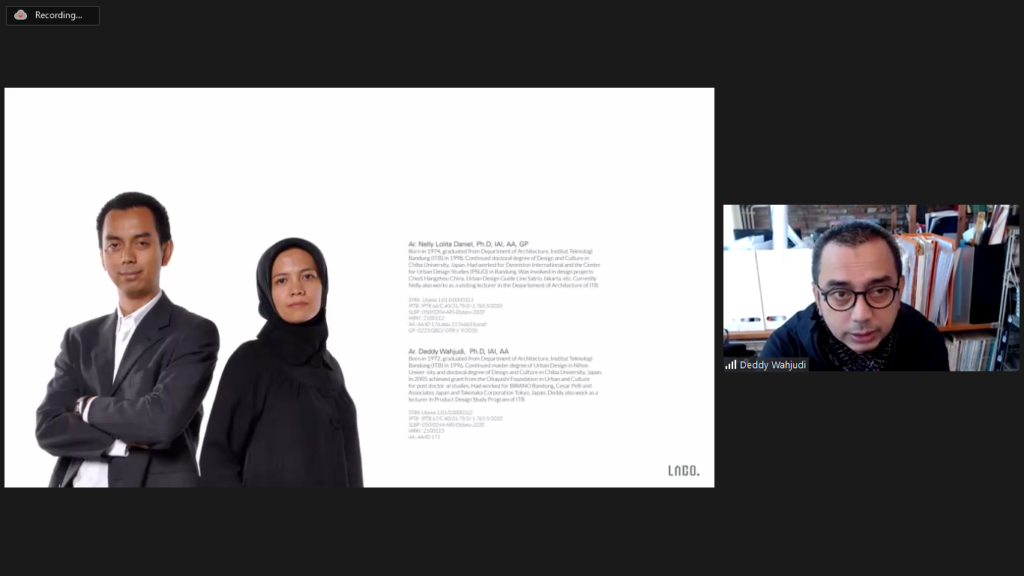
Pembicara S.Ars yang keempat, Deddy Wahjudi (Dok. UMN)
TANGERANG – The Multimedia Nusantara University Architecture Student Association (HIMARS UMN) held the fourth Sharing Through Experience webinar (S.Ars 4) via Zoom on Friday (8/4/2022). This webinar invites professional architect Deddy Wahjudi, S.T, M.Eng., Ph.D. as a speaker to share his career and work experiences with UMN architecture students.
The webinar was opened by Gierlang Bhakti Putra, the secretary of the UMN architecture study program. At the beginning of the event, Gierlang introduced Deddy to UMN architecture students who attended the webinar.
The fourth speaker of S.Ars, Deddy Wahjudi, is a professional architect who serves as a Principal Architect in an architectural bureau called LABO. Together with his wife, Nelly Lolita Daniel, also a professional architect and ITB alumnus. They both founded the LABO architectural bureau in Bandung in 2006. In addition, Deddy currently teaches as a Product Design Lecturer at the Bandung Institute of Technology (ITB).
The topics discussed in the webinar are architect Deddy Wahjudi’s career journey and the stories behind his projects. Before talking about his projects with LABO, Deddy briefly shared his life journey. To start his educational journey in architecture, he took a bachelor’s degree in Architecture at ITB. After graduating, he then briefly worked at the architectural bureau in Bandung. He eventually chose to continue his educational journey at Chiba University, Japan, where he got his master’s and doctorate degrees. After finishing his studies, he eventually returned to Indonesia.
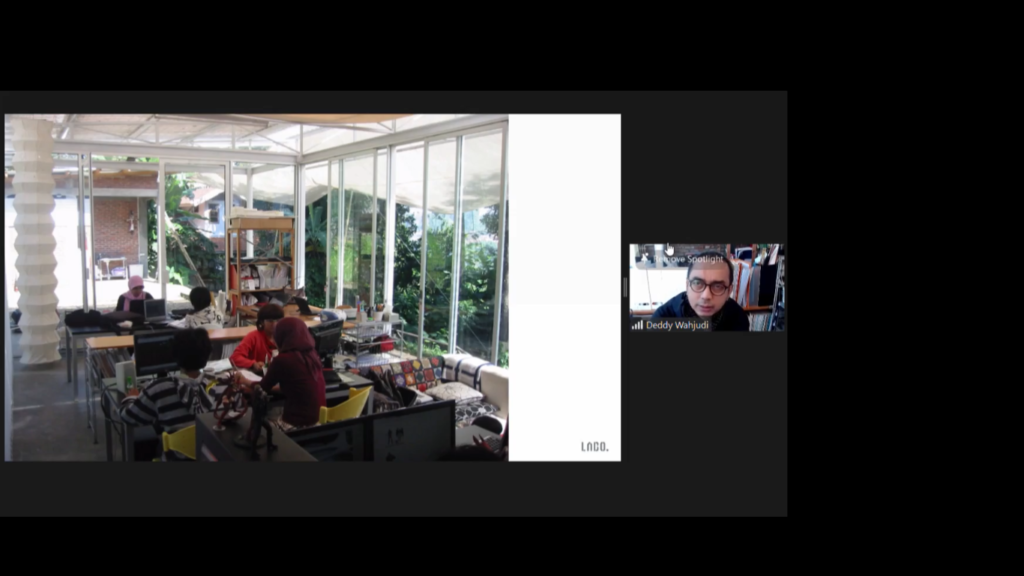
Biro Arsitektur LABO (Dok. UMN)
Deddy continued sharing about LABO. LABO itself stands for Laboratory. Regarding the philosophy, the bureau’s name is not only for show, but the philosophy is carried out in the architect’s bureau. This Deddy explained directly, “the DNA of LABO is that every time you do anything, it must be based on research.”
Deddy also added an explanation about his architect firm LABO. He briefly explained the name of LABO’s workplace (LABO de Mori). Deddy said that LABO de Mori is a combination of a place to live and work, supported by studio facilities, internal programs, and a social environment that does not discriminate.
Also read HIMARS UMN Discusses Working With Historical Heritage in Architecture
The webinar continues to talk about some of LABO’s achievements and work. The work highlighted is the master plan project for the development of the Gelora Bung Karno Stadium (GBK) for the preparation of the ASEAN Games in 2018 and the Blok M management master plan.
Deddy said that in the GBK development project, LABO was given the responsibility to be the master planner for several venues in GBK. The design of the GBK master plan that LABO made aims to improve the physical quality of the environment, social aspects, access and increase the efficiency of the use of venue spaces at GBK.
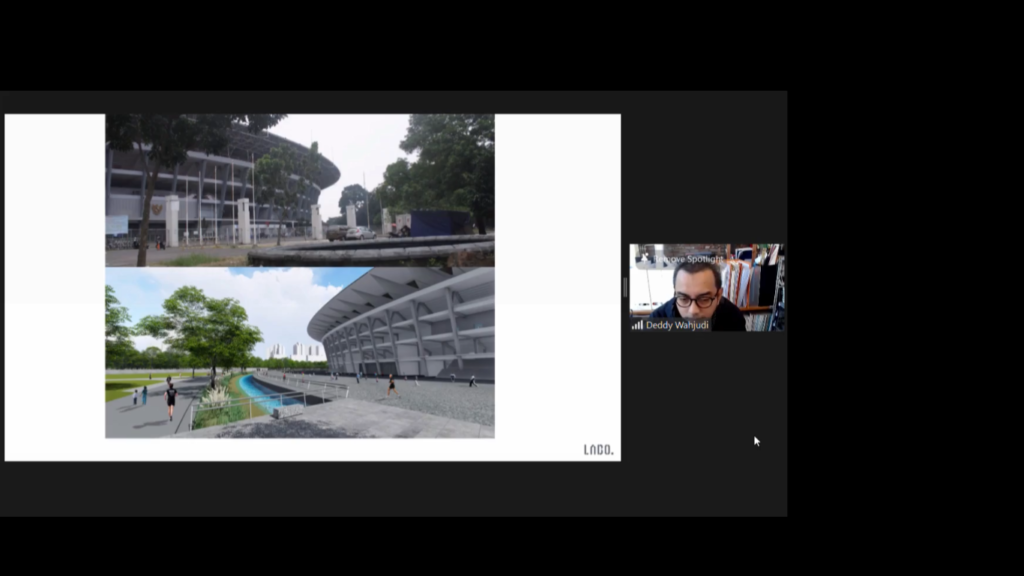
Masterplan GBK (Dok. UMN)During the presentation, Deddy also explained the design of the GBK master plan. “The orientation prior to the master plan, the surrounding GBK venues were instead used for vehicle parking. For example, in GBK, there is east parking. The east parking is actually for parking, but event organizers prefer holding venues there than inside the GBK building,” Deddy said.
Therefore, several development concepts carried out by LABO in GBK are facilitating access to public MRT public transportation and making sure that all parking is located in the eastern parking lot. All spaces around the GBK venue which were previously used for parking are turned into public plazas. The fences that surround and act as a territorial barrier in the GBK stadium are changed into water elements to make people feel more relaxed when strolling around GBK.
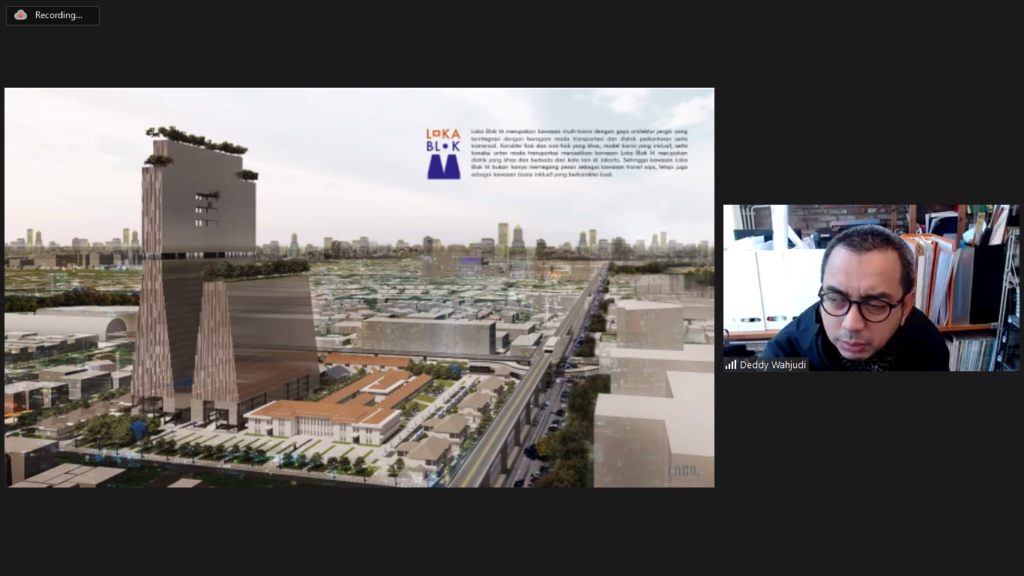
Masterplan Blok M (Dok. UMN)
As for the Blok M design master plan, which is named Loka Blok M, aims to encourage land for small and medium-scale businesses. There are two business development models at Loka Blok M. The first is for the development of 1 hectare of business building for private investors, and the second is for the management of 4 hectares of small and medium businesses of the Republic of Indonesia Money Printing Public Company (Peruri).
Also read UMN Architecture Students Share Tips On Visualizing Diagrams
In addition, the management carried out focuses on facilitating access to the mobility of people and pedestrians by providing two plazas (Ujana Plaza) and two walkways (Lesana Walk) which are convenient for transit areas for public transportation modes such as MRT, terminal, and Transjakarta.
Towards the end of the webinar, the QnA session was held, and some interesting questions were asked to Deddy by UMN architecture students. One of them is “What are the important things often forgotten in designs that accommodate pedestrians?” David, one of the UMN architecture students who attended the webinar, asked.
Answering the question, Deddy said, so that we can design (for pedestrians), we must walk a lot,” he said, followed by a small laugh. Deddy then added that having this mindset will help produce more tolerant designs and don’t add to people’s habit of being spoiled (using a vehicle when going to a nearby walkable destination) that Indonesian people are used to doing.
*by Iglo Montana | UMN News Service
Kuliah di Jakarta untuk jurusan program studi Informatika| Sistem Informasi | Teknik Komputer | Teknik Elektro | Teknik Fisika | Akuntansi | Manajemen| Komunikasi Strategis | Jurnalistik | Desain Komunikasi Visual | Film dan Animasi | Arsitektur | D3 Perhotelan | International Program, di Universitas Multimedia Nusantara. www.umn.ac.id
