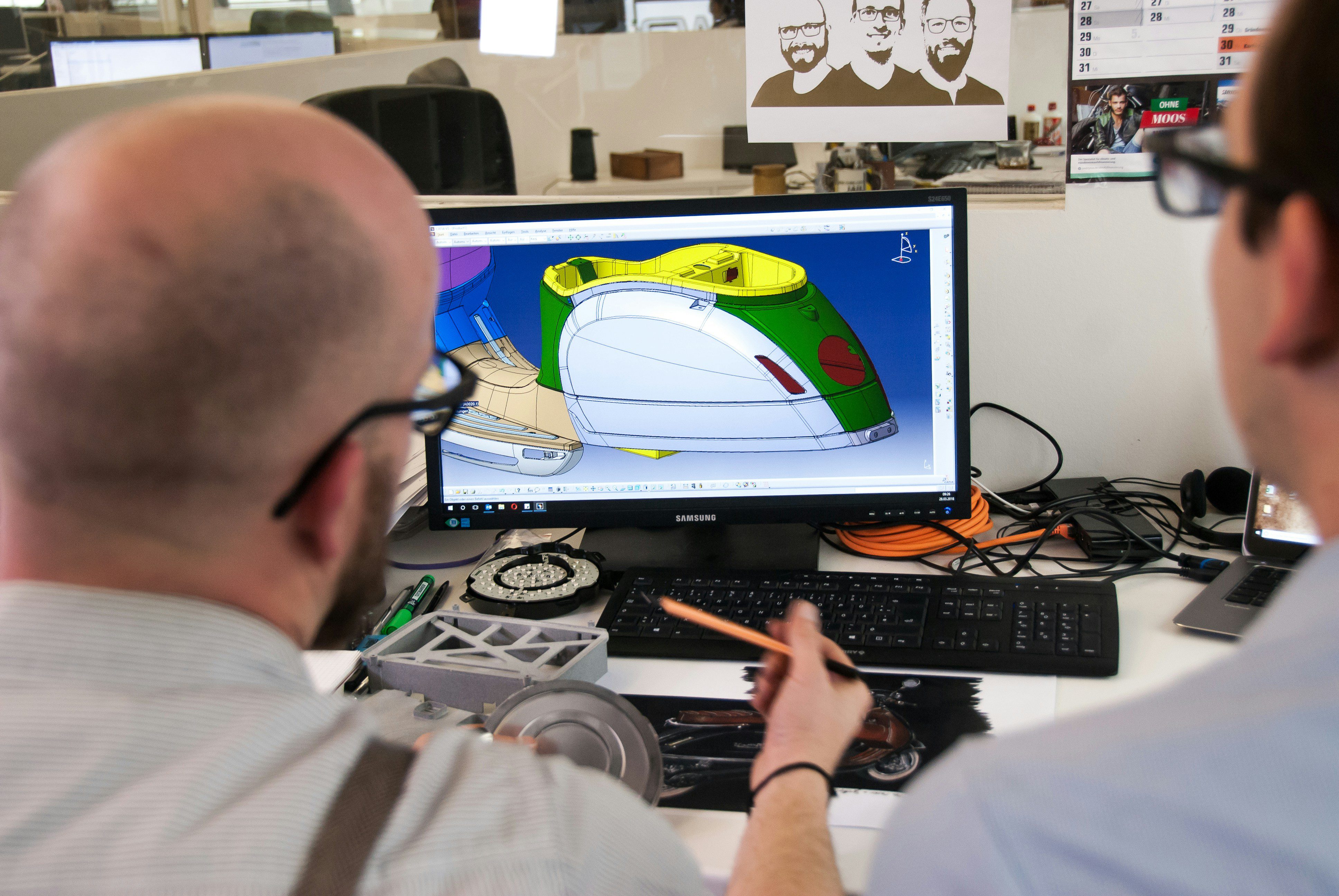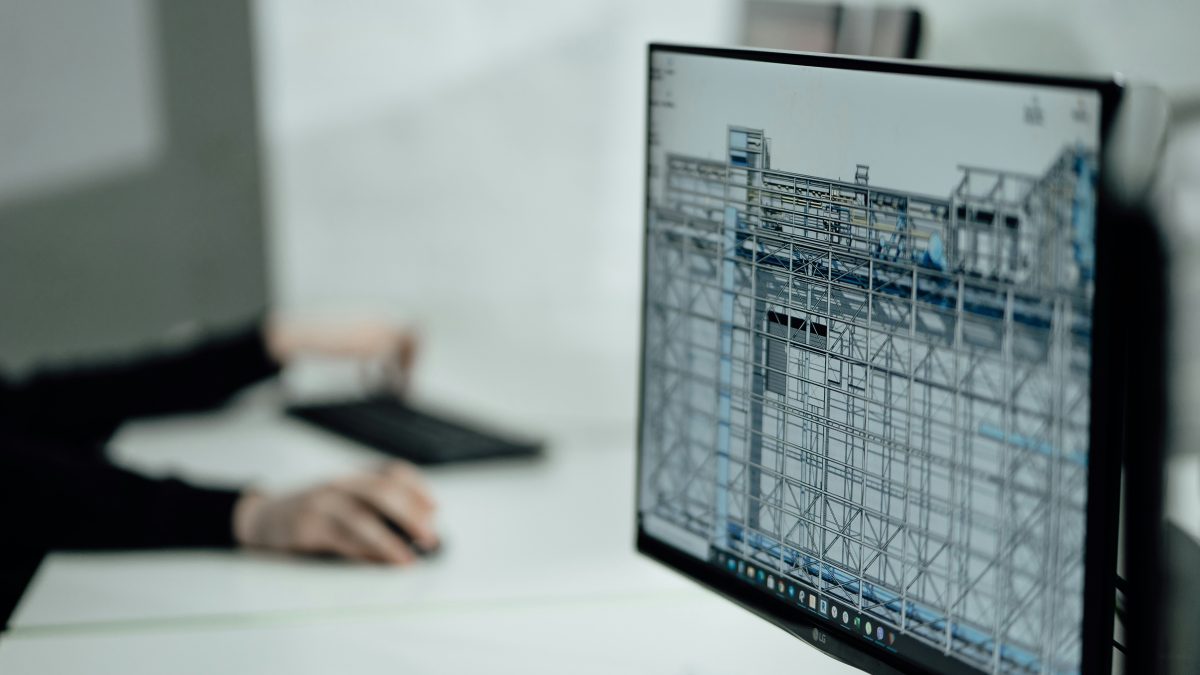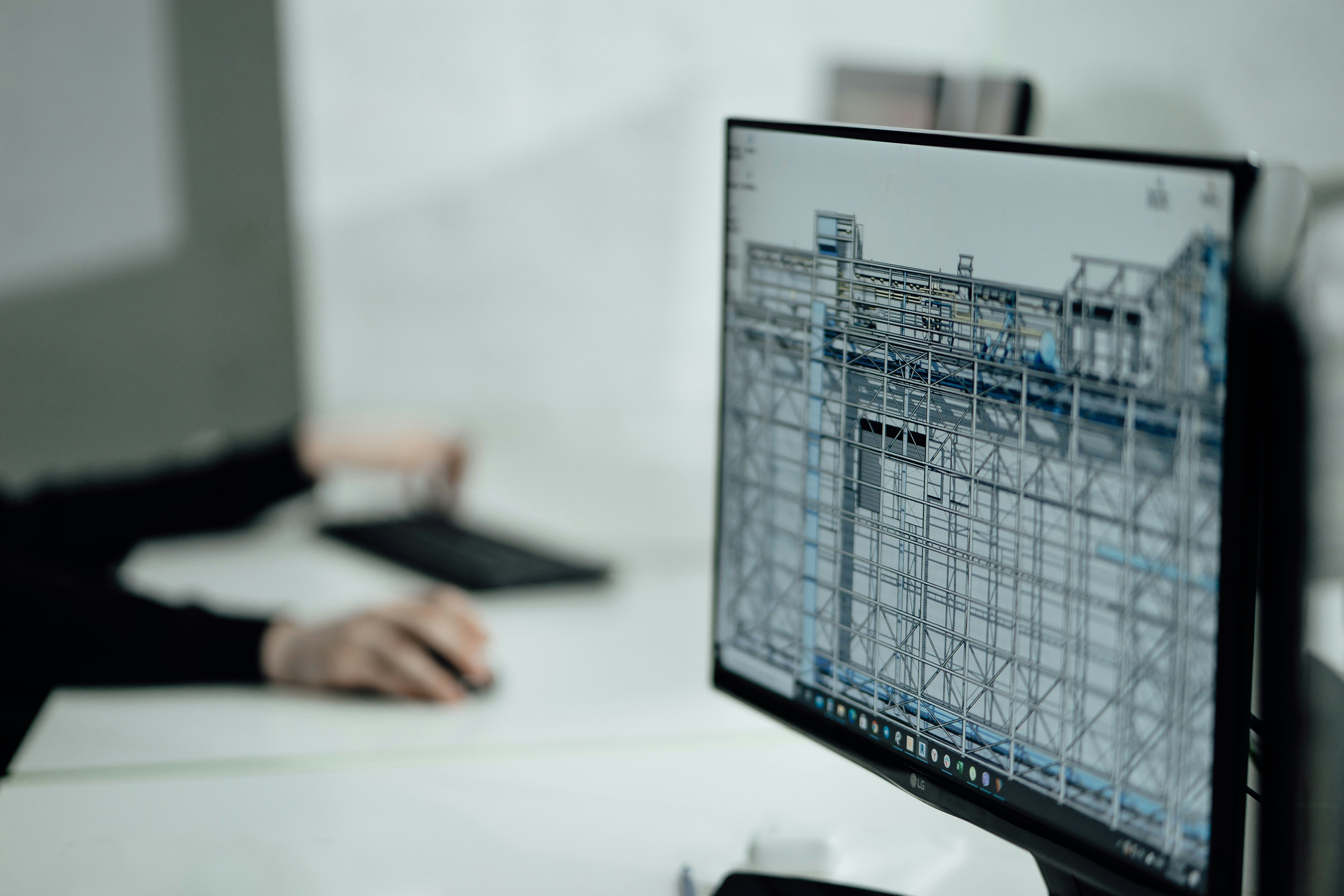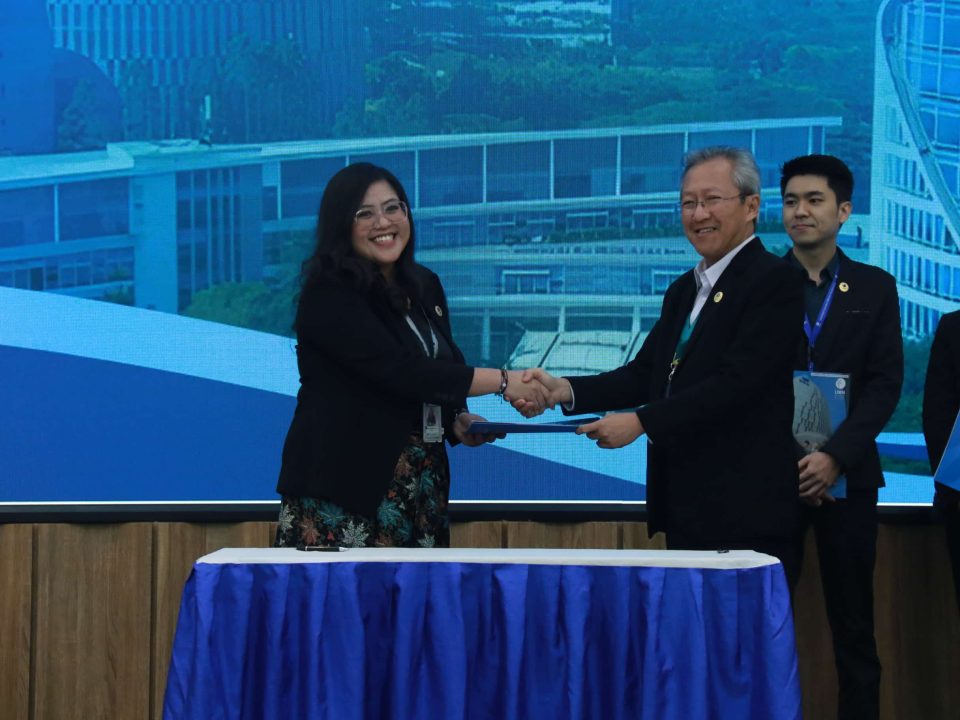
Universitas Multimedia Nusantara Proves Its Commitment to Sustainable Development through “UMN for Safe School” Activity
July 9, 2024
Embracing the Future of Education: The Features of E-Learning at Universitas Multimedia Nusantara (UMN)
July 9, 2024The use of CAD software in architectural design. (Source: Unsplash/Evgeniy Surzhan)
Computer-aided design (CAD) software has emerged as a cornerstone technology in the rapidly evolving world of architecture. CAD software has transformed how architects plan, visualize, and design.
From complex architectural schemes to cities of landscapes, CAD software offers sophisticated tools that enhance accuracy, efficiency, and creativity. This article will discuss the use of CAD software in architectural design.
What is Computer-Aided Design (CAD)?
According to Tech Target, CAD is the use of computer-based software to facilitate design processes. Various engineers and designers widely utilize CAD software, allowing you to create two-dimensional (2-D) drawings and three-dimensional (3-D) models.
CAD in Modern Architecture

CAD software has revolutionized architectural design. (Source: Unsplash/Kumpan Electric)
CAD software is a computer-based tool that assists engineers, architects, and other design professionals in drafting and design work. According to RS Designs Park, the software’s history can be traced back to the 1960s, when it was primarily used in the aerospace and automotive industries.
However, its adoption in architecture was revolutionary. CAD allows the digital construction of 3D models that can be easily modified, analyzed, and optimized.
“2D and 3D CAD architecture software has replaced what used to be done on drawing boards, which has naturally provided a massive boost to the industry in terms of speed of process, accuracy of design, cost-saving, and plenty more,” RS Designs Park explaining the role of CAD in architecture.
Today, CAD systems are integral to architectural design, facilitating everything from preliminary design sketches to the final construction details. The software allows architects to draw with precision and scale and simulate the real-world implications of a design.
5 Benefits of CAD Software in Architecture
- Enhanced drawing/visualization: CAD software enables the creation of 3D models, giving a realistic view of what a building will look like after construction. This helps architects in the design phase and helps clients get a better picture of the final product.
- Improved accuracy: Traditional methods are prone to human error. However, CAD software provides tools that automate much of the mathematical work. CAD software ensures greater accuracy in measurement and design details, preventing costly mistakes.
- Efficiency in design changes: CAD software can make changes quickly and easily. Changes to one part of the plan update the relevant sections, concepts, and planning documents, saving time and reducing inconsistencies.
- Collaboration and Integration: Many CAD systems now offer cloud-based platforms, allowing multiple users to work on a project simultaneously. This has increased collaboration between architects, engineers, and other stakeholders. CAD software ensures all parties are on the same page and can make meaningful decisions quickly.
- Sustainability through simulation: Advanced CAD software can simulate how building designs will perform in different environments. This supports sustainable building practices and helps builders find ways to reduce energy consumption and make environmentally friendly choices.
Conclusion
CAD software has undoubtedly revolutionized construction design. CAD helps architects deliver tools that result in better design, more efficient processes, and improved communication among all project stakeholders. As technology advances, the future of CAD in architecture looks promising, including how we design and study our built environment.
These advances in CAD technology continue to push the boundaries of new architecture, ensuring that the buildings of tomorrow are aesthetically pleasing, sustainable, efficient, and tailored to user needs.
By Levina Chrestella Theodora
English translation by Levina Chrestella Theodora
Kuliah di Jakarta untuk jurusan program studi Informatika| Sistem Informasi | Teknik Komputer | Teknik Elektro | Teknik Fisika | Akuntansi | Manajemen| Komunikasi Strategis | Jurnalistik | Desain Komunikasi Visual | Film dan Animasi | Arsitektur | D3 Perhotelan , di Universitas Multimedia Nusantara. www.umn.ac.id






