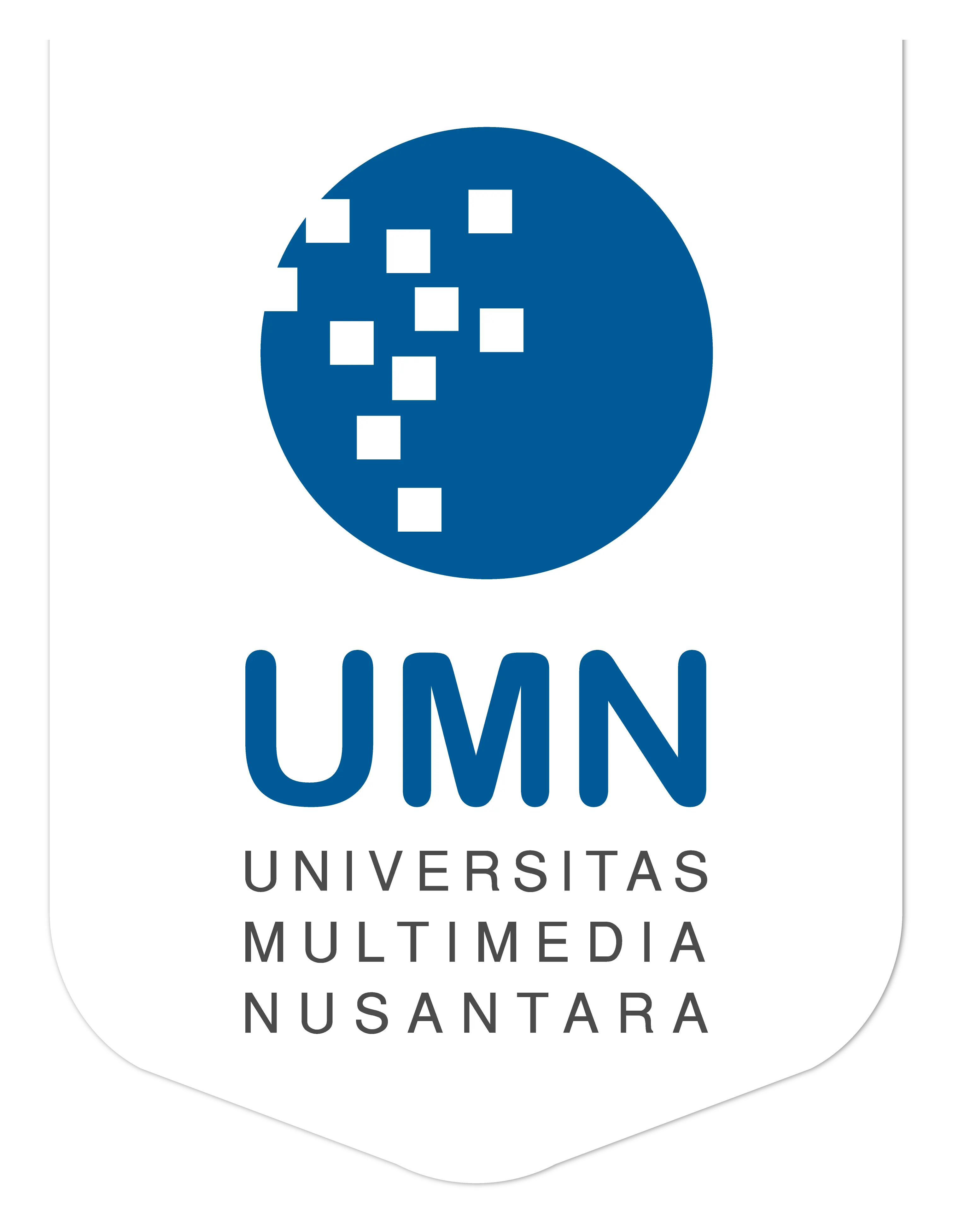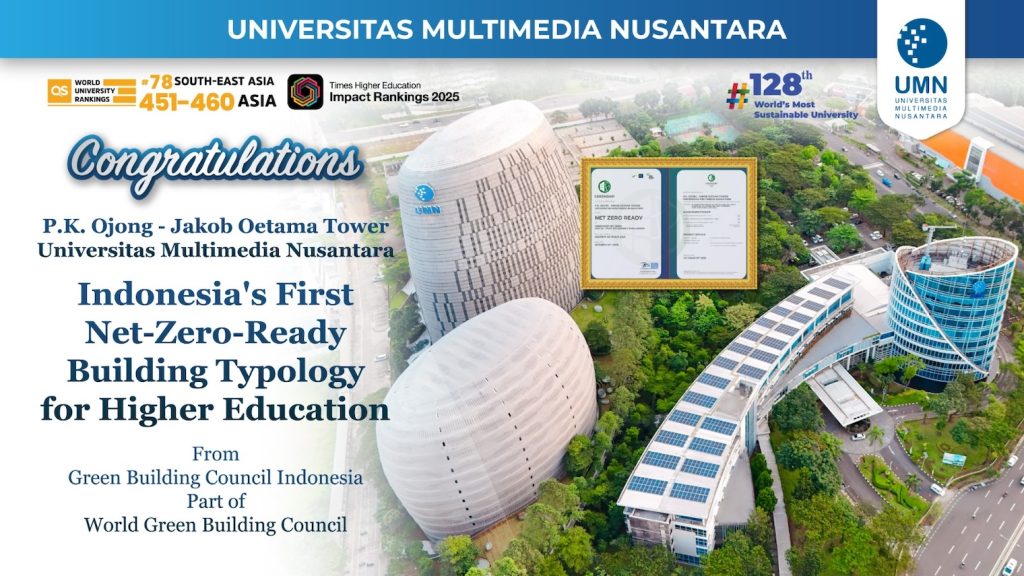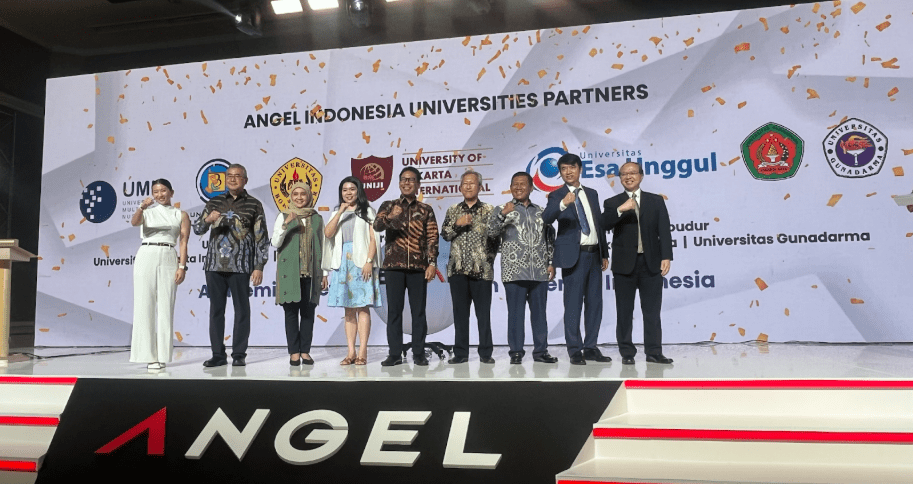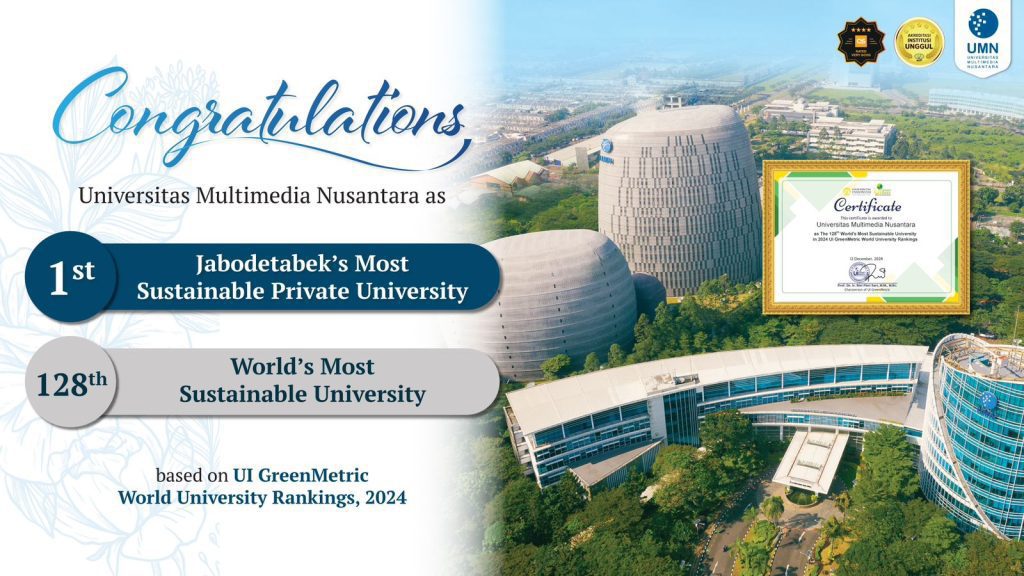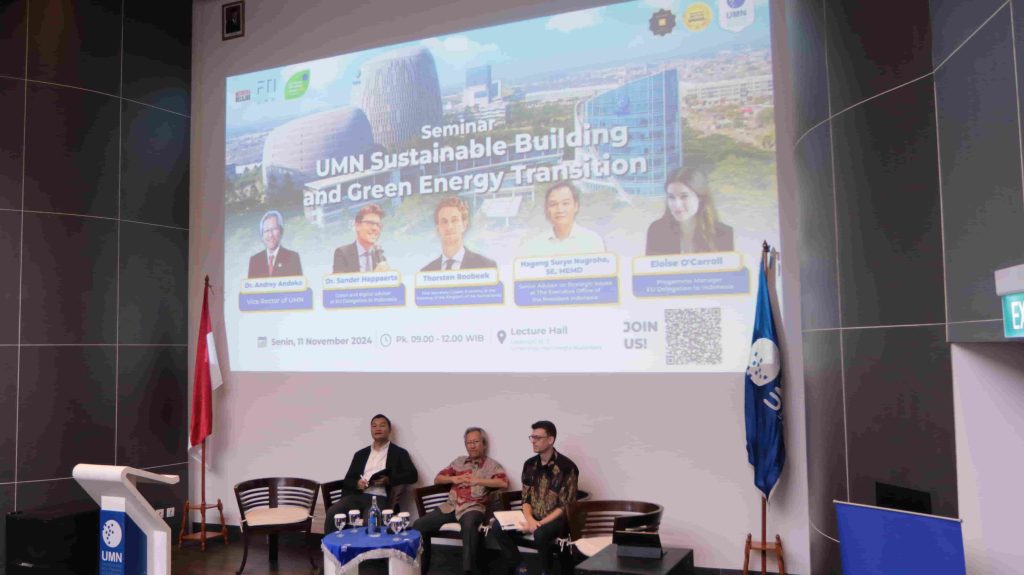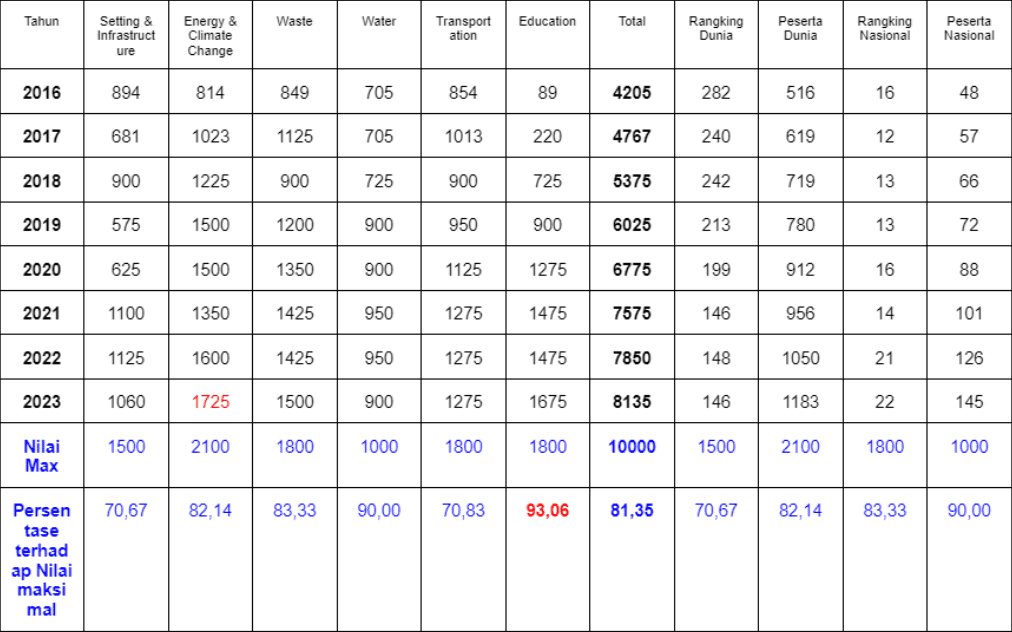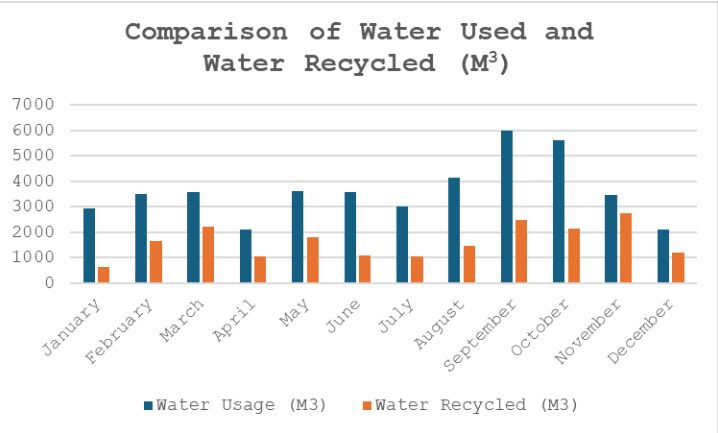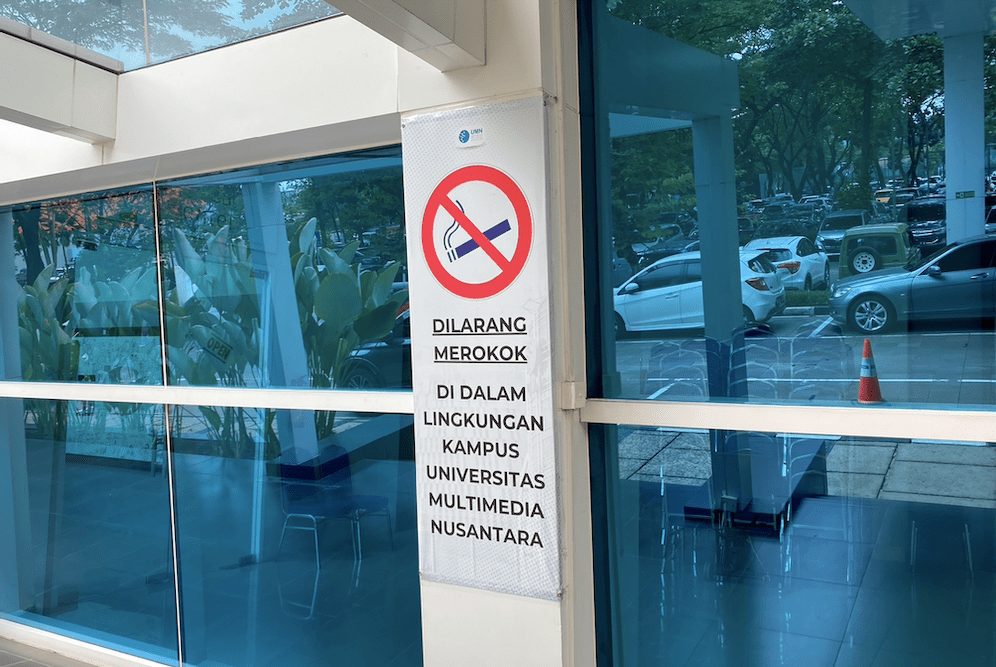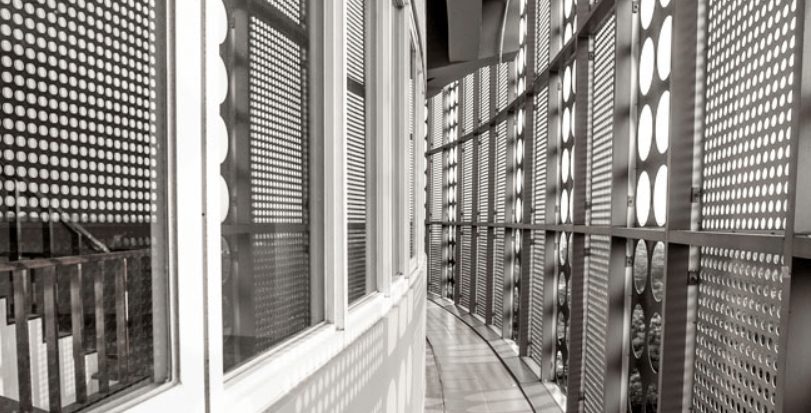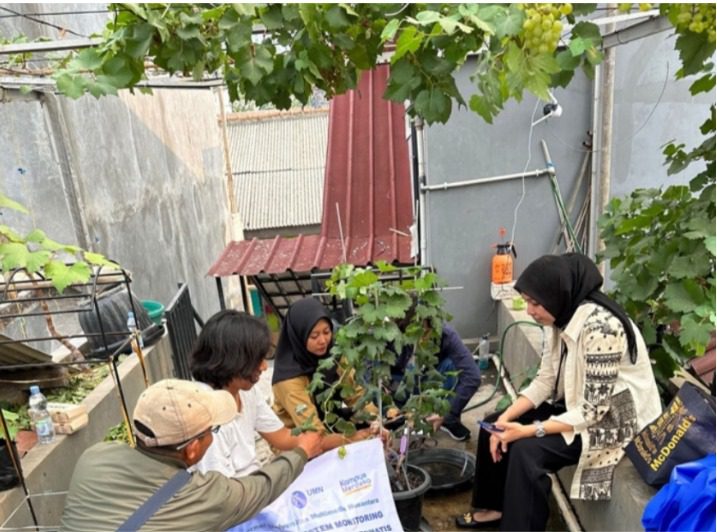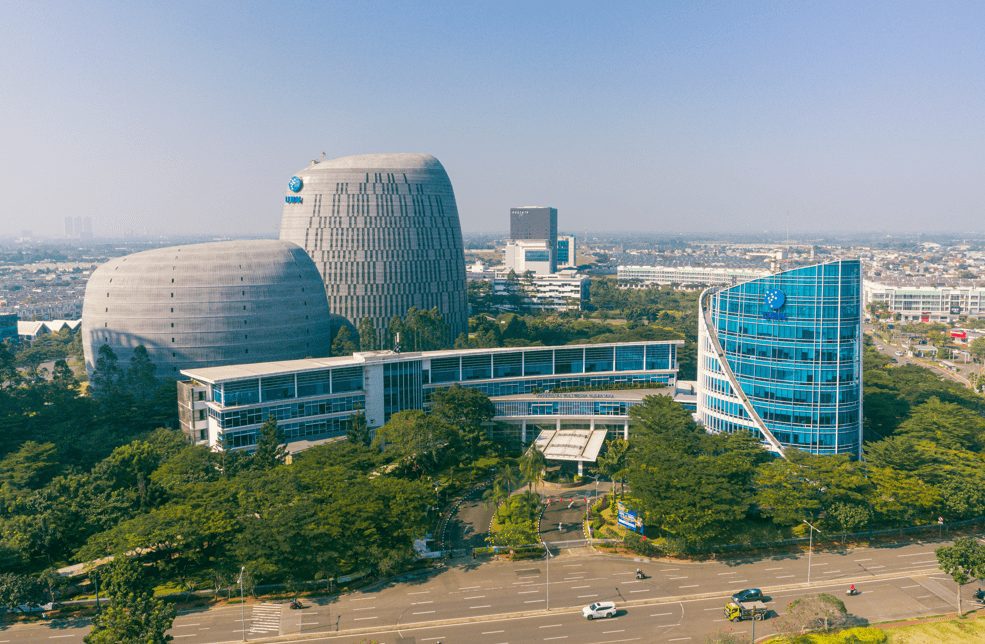UI Greenmetric Program
UMN (Universitas Multimedia Nusantara) demonstrates a strong commitment to sustainability by actively participating in the UI GreenMetric World University Rankings. As a leading private institution, UMN has established a green campus ecosystem through initiatives like the implementation of an I-WWS (Industrial Wastewater System), solar panels, and the smart and green building concept (e.g., New Media Tower) to reduce its carbon footprint.
This involvement solidifies UMN’s reputation as a pioneer in sustainable education in Indonesia. UMN treats sustainability as a core culture, integrating technology and environmental awareness. This approach prepares the next generation to be responsible, green-minded leaders, aligning institutional policy with global ecological goals.
Infrastructure of Universitas Multimedia Nusantara
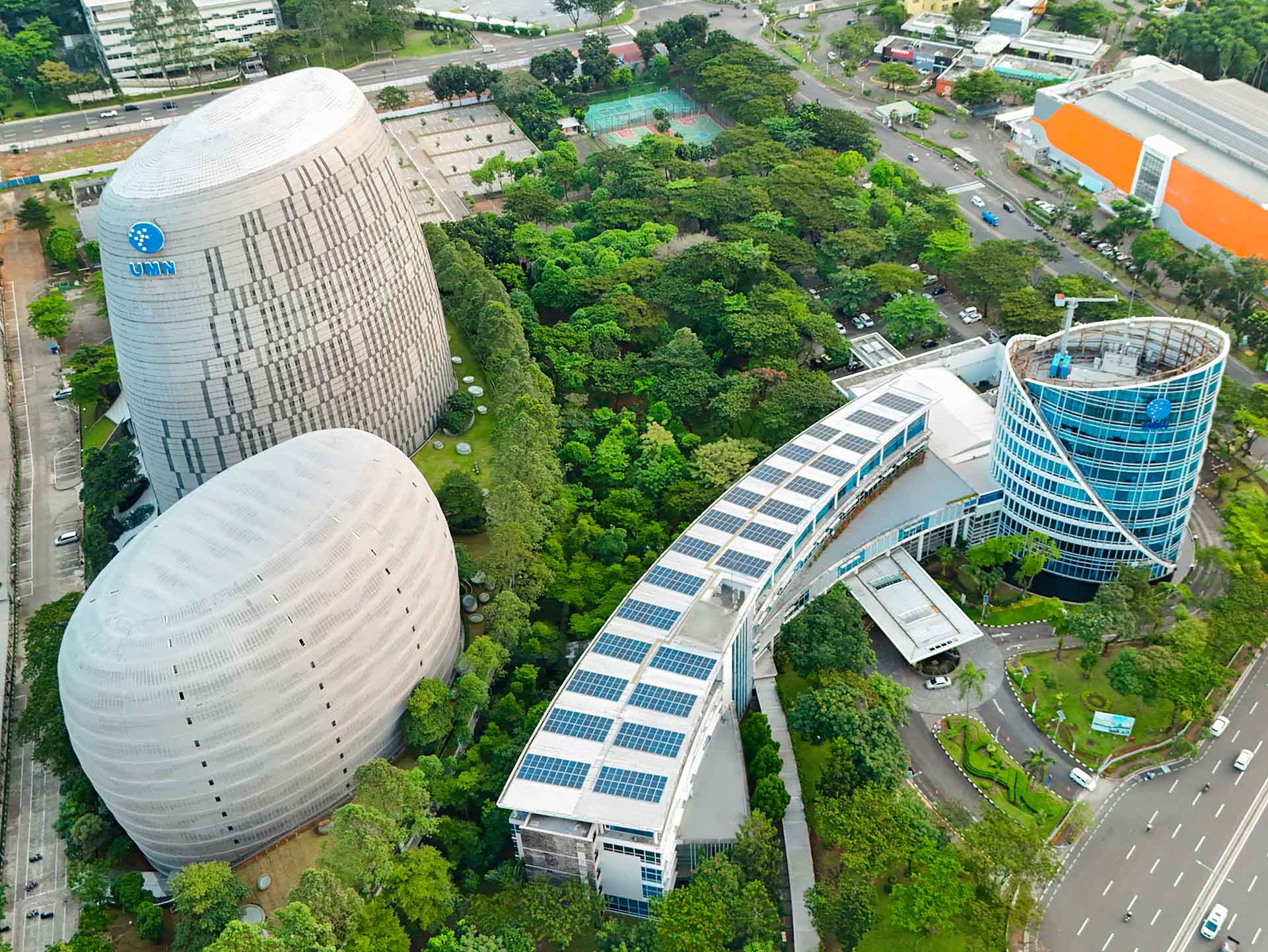
Universitas Multimedia Nusantara (UMN) is located at Jl. Boulevard Gading Serpong, Scientia Garden, Summarecon Serpong, Tangerang, Banten, Indonesia.
UMN was established in 2006 but has occupied a building in Tangerang since 2009.
Currently, UMN has three buildings: Building A and B (2009), Building C (2012), and Building D (2017).
- Total land area 80,000 m2
- Total building area 99,500 m2
UMN’s buildings are designed to be energy efficient.
To achieve energy efficiency and a comfortable environment for every activity, UMN buildings, especially buildings C and D, apply the following concepts:

a. Building Orientation
The orientation of the building was chosen by considering the sun’s trajectory. The building is built longitudinally from east to west to minimize sun exposure to the building. The building is also designed to be semi-open. There are open fragments on the west and east of the building. This allows air to flow through the corridor from west to east or vice versa. The exposed parts are covered with perforated panels on the outer layer. The perforated panels reduce the spread of heat through the corridor; hence, the corridor area does not require air conditioning.
b. Double Skin Façade
The building envelope consists of two skins. The inner skin is a wall made of m-system panels, concrete and plaster with a thickness of 13 cm. There is 8-millimeter clear glass covering up to 80% of the building wall. The outer skin is made of perforated aluminum panels, with some areas having larger holes. The perforated panel areas serve as shading and reduce heat entering the building, while the holes in the panels bring sunlight indoors during the day.


c. Natural lighting
Natural lighting is obtained from sunlight to reduce the use of electric lights. Considering the use of projectors in the classrooms, the holes in the outer skin façade are designed in such a way as to provide sufficient light so that the teaching and learning process can be carried out comfortably without the need to turn on the lights during the day. On the 1st floor, natural lighting is also obtained from several skylights installed in several parts in the 1st-floor area that rise to the 3rd floor.
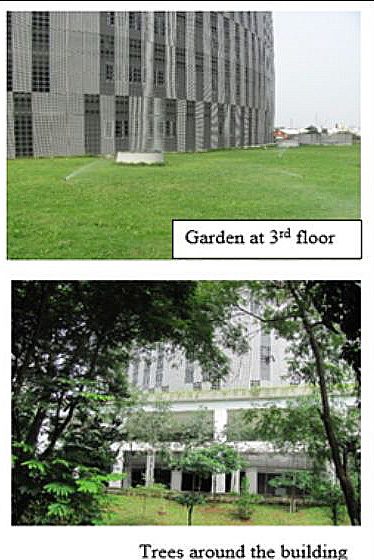
d. Vegetation
Trees are planted around the building to produce oxygen (O2) and reduce the temperature of the air flowing into the building to maximize a comfortable environment. There is a garden on the third floor surrounding the building that serves as a green open space. As an open space, students can relax and do homework while sitting on the grass.
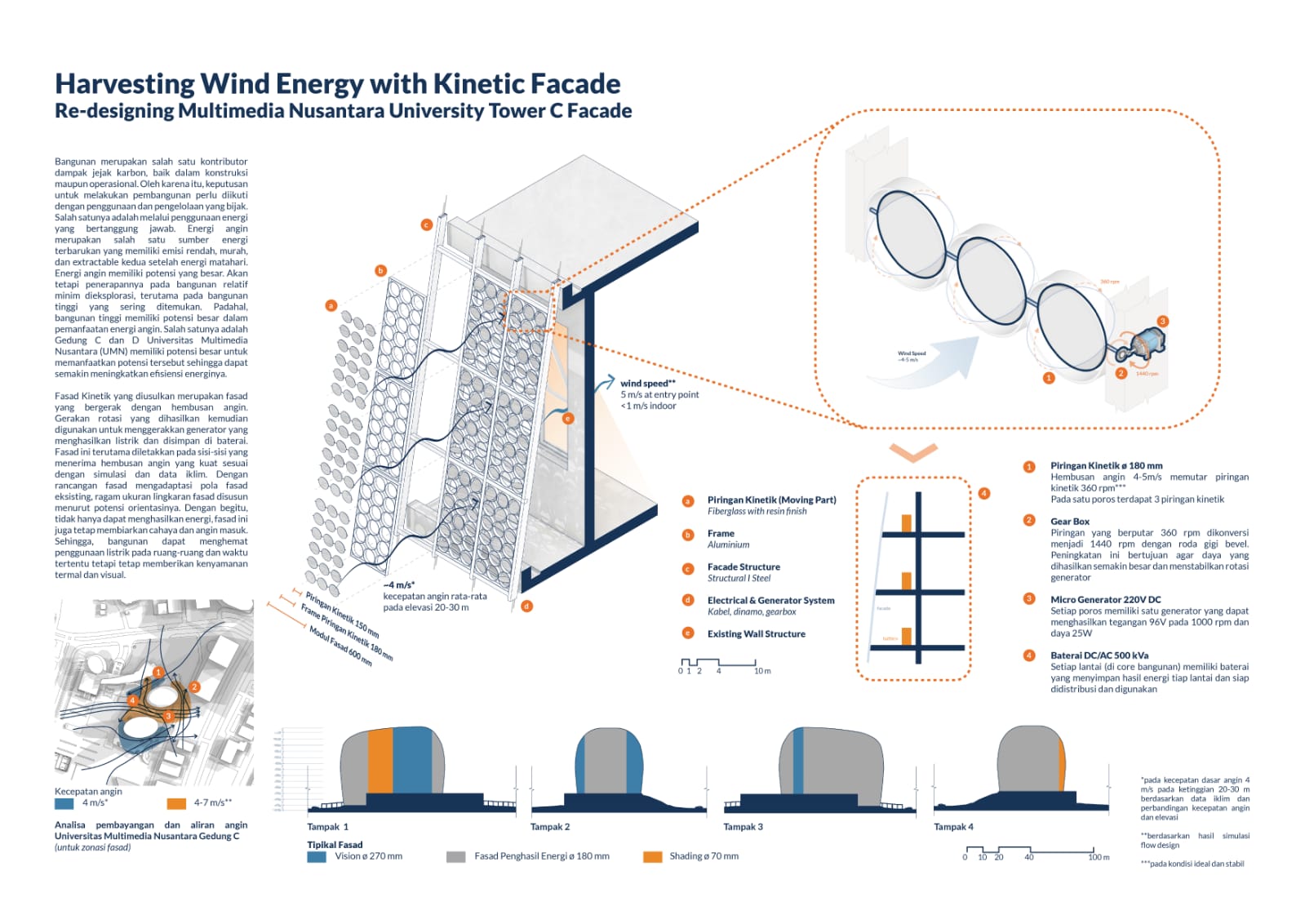
UMN aims to reduce the electricity energy usage up to 50 % of the normal building. The reduction of energy usage will contribute to a greener environment and lower the operational cost. As air conditioning consumes the largest electricity, UMN aims to reduce the usage of Air Conditioning and maximize natural ventilation with fresh air from the surroundings while still maintaining a comfortable environment for learning.
To achieve the objectives, UMN has to perform the following initiatives :
– UMN has to promote the energy saving awareness and behavior amongst staff and students
– All lightings have to use LED. The broken old lighting installation will be replaced with LED
– All streetlights have to use individual solar energy
– All buildings have to install technology to reduce the usage of electricity energy
Waste

Waste water (liquid waste)
Wastewater from closets, washtubs, urinals, and kitchens in UMN buildings is processed with aerobic bacteria using a Sewage Treatment Plant (STP). The bacteria function as the main destroyer of dirt and decompose it. After the water is processed in the STP, it is then processed in the water treatment plant (WTP), where the water is processed using sand filters and carbon filters. This recycled water is reused to water plants, flush toilets, and cooling tower make-up water in the air conditioning system.


Solid garbage
In UMN, waste is separated from the initial disposal, where the trash cans are divided into three sections: organic waste, inorganic waste, and hazardous waste. Every day, the garbage is collected by the cleaning staff. Organic waste is processed into compost at the compost processing center, inorganic waste is sorted according to its type for recycling, and hazardous waste is collected separately. Then, the processing is handed over to a third party.
Water Treatment Plan (WTP)


Wastewater in UMN is treated in the water treatment plant (WTP). Water is treated using aerobic bacteria and processed through sand and carbon filters. The treated water is stored in the ground water tank (GWT) and is ready to be reused for watering plants, flushing toilets, and cooling tower make-up water in the air conditioning system.
Water Conservation


Rainwater that falls into the building is collected and channelled into infiltration wells to be returned to the ground. Infiltration wells are scattered around the building. There are 80 infiltration wells around the UMN building.
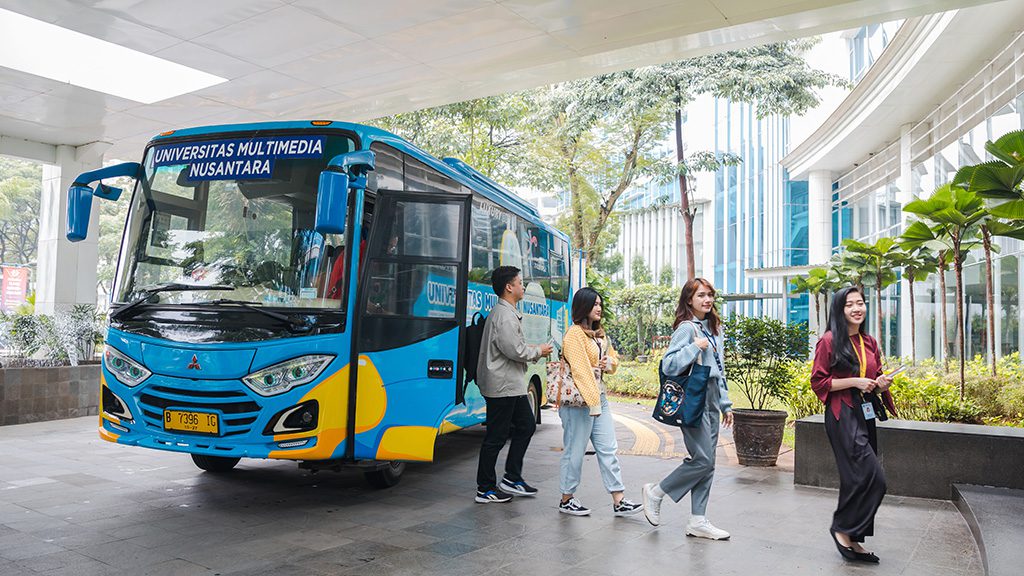
UMN aims to the carbon emission in the campus area
To achieve the objectives, UMN has to perform the following initiatives:
– UMN provides the shuttle bus service from the neighbourhood area
– UMN provides the privileged parking space for electrical vehicle
– UMN use electrical vehicles for in-campus transportation for security
– UMN collaborate with the electrical bike for rent by the students
