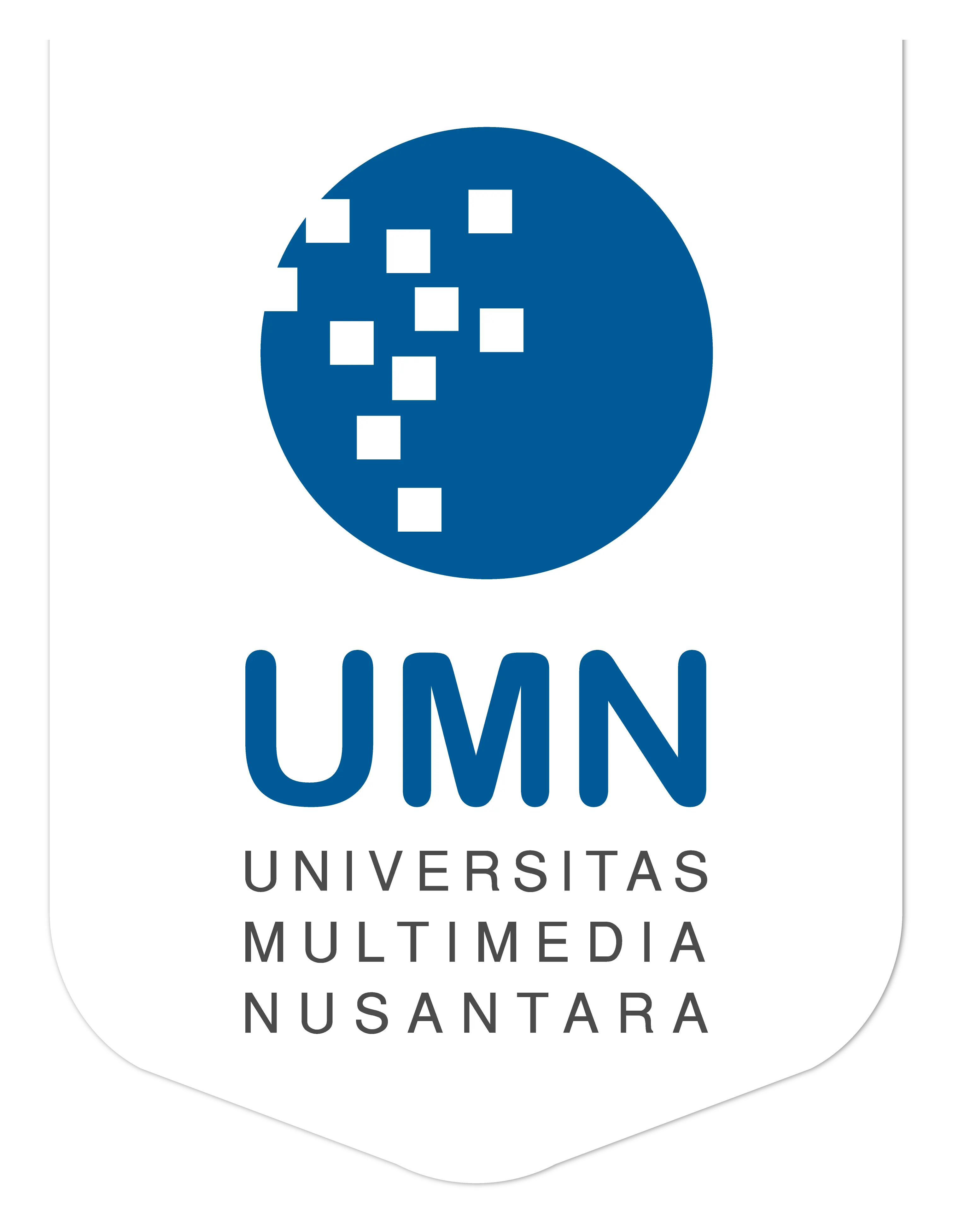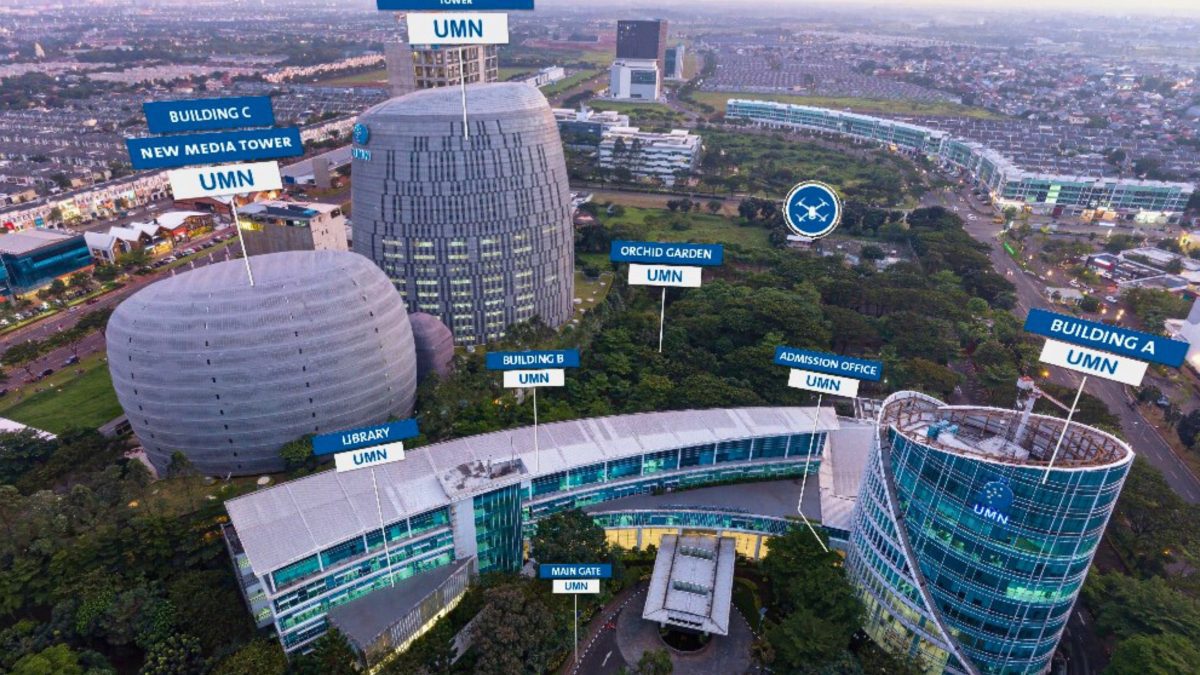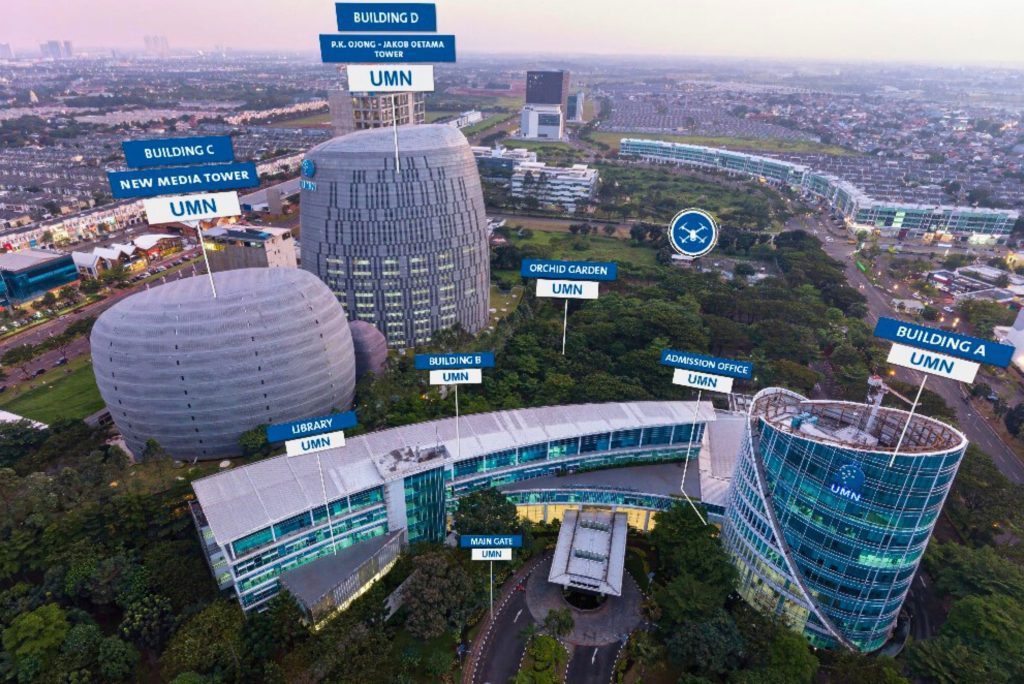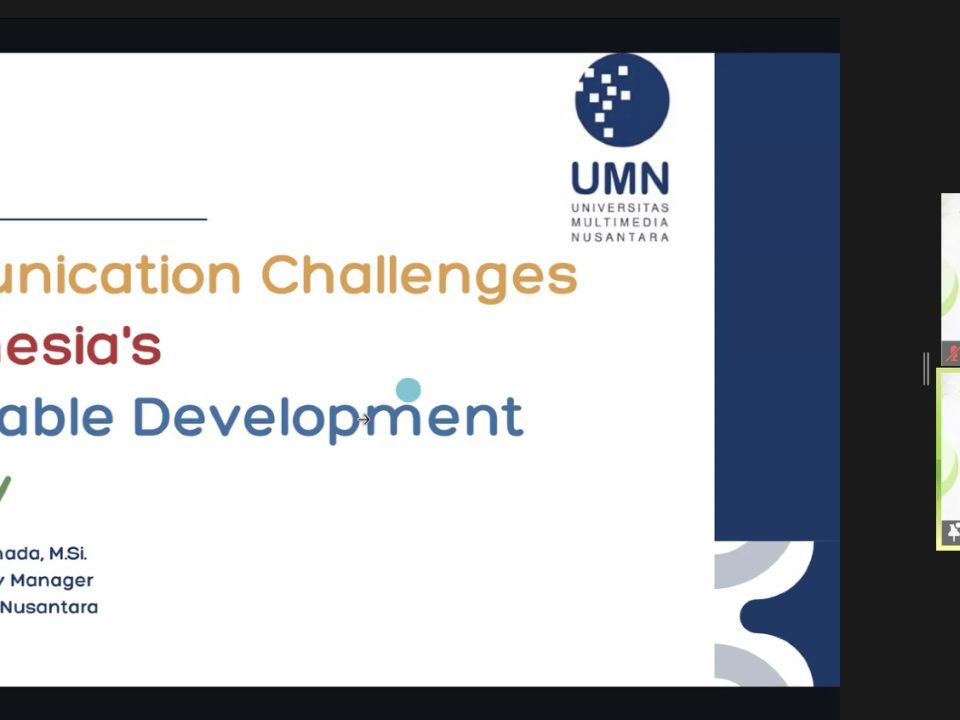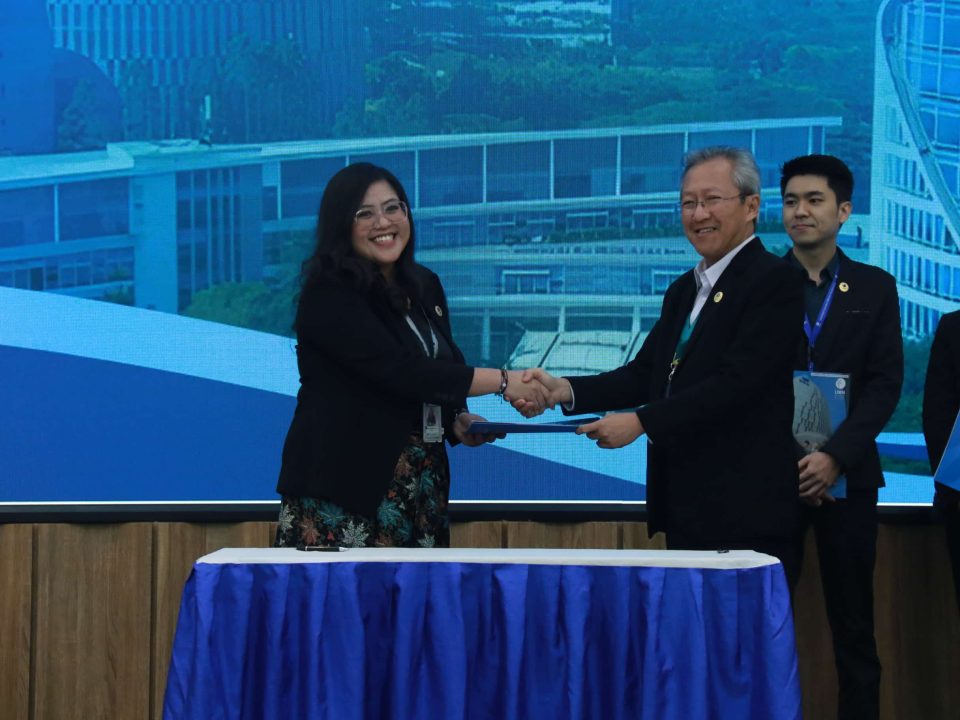
UMN Scores Another Award in the LLDikti Region III 2024 Rakorda
February 16, 2024
Explore Some of the Student Learning Support Facilities at the UMN Campus
February 19, 2024View of the Universitas Multimedia Nusantara campus (source: 360.umn.ac.id)
UMN Campus View – The Universitas Multimedia Nusantara (UMN) campus is one of Indonesia’s most attractive and excellent academic destinations, located on Jl. Scientia Boulevard, Gading Serpong, Banten Province. Amidst the urban hustle and bustle, the campus offers an inspiring landscape, not only in terms of high-quality education but also unique architectural beauty.
One of the main attractions of this campus is its striking and stunning building designs. Renowned architect Budiman Hendropurnomo, IAI, is the mind behind the designs that illustrate the continuity between aesthetics and functionality. In particular, UMN’s New Media Tower and UMN’s P.K. Ojong-Jakob Oetama Tower are evidence of Budiman’s expertise in creating spaces that not only fulfill practical needs but also exude artistic beauty.
UMN’s P.K. Ojong-Jakob Oetama Tower presents splendor in its design spaces. As one of the campus icons, this building is a visual representation of innovation and creativity. Modern architecture combined with futuristic and sustainable elements creates an inspiring atmosphere, providing an unforgettable visual experience for everyone who sees it.
The future-looking design keeps in mind the sustainability of sustainable environmental values. Thus, this building is a place of learning and a symbol of harmonious integration between education and a sustainable environment.
So, what’s in UMN? Check out the following article to discover some iconic spots at Universitas Multimedia Nusantara!
Main Gate of Universitas Multimedia Nusantara Campus
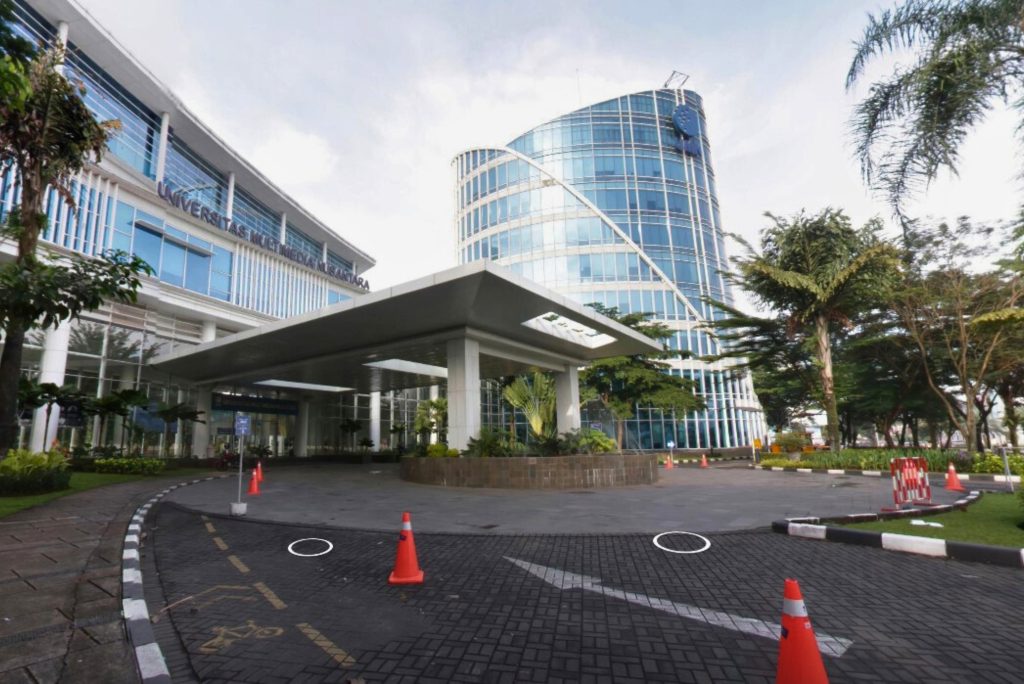
UMN campus main gate (source: 360.umn.ac.id)
The main gate of the Universitas Multimedia Nusantara campus is the main door that serves as the main access to the campus area. Located right on the main access of Jl. Scientia Boulevard, the main gate, is the starting point for students, lecturers, and visitors to enter the UMN campus environment.
In addition, UMN has two entrance gates to its campus buildings so far. The second gate is located next to and across from the Summarecon Digital Center, providing an additional option for easy access and mobility around campus.
Also read: 5 Skills You Will Obtain in the Digital Journalism Major.
Building A UMN Campus
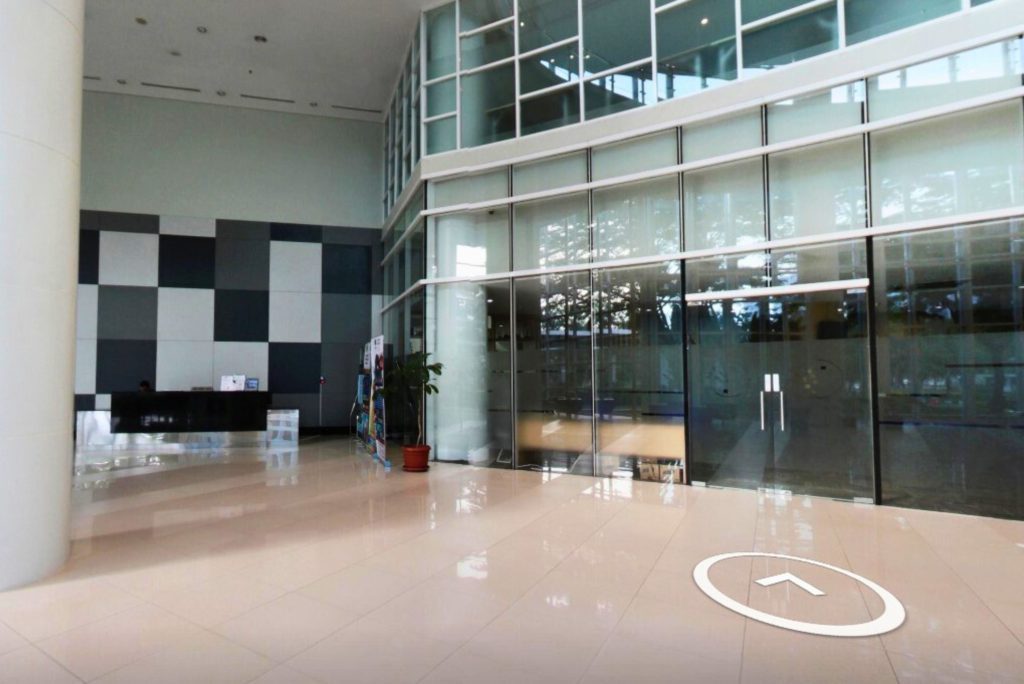
Building A lobby and admission office. (source: 360.umn.ac.id)
Building A on the Universitas Multimedia Nusantara (UMN) campus is the center of administrative activities, especially as the admission office for the new student admission process. In addition, this building also has 8 floors and functions as office space for lecturers and faculty, creating an environment that supports academic activities.
In the area of Building A is also the function hall, a large room designed for various event purposes. This room provides excellent flexibility and can be used for seminars, meetings, and other campus activities.
Building B UMN Campus

Libro Cafe Canteen in Building B UMN. (source: doc. UMN)
Building B on the UMN campus provides facilities that support student activities and the learning process. The main lobby in Building B is the main gate that welcomes students and visitors to the campus environment.
The Libro Cafe in this building provides students with a comfortable space to work on assignments or just relax. In addition, Building B has 5 floors that have various functions.
Some floors are used as libraries, providing access to information resources essential for education and research. Meanwhile, the classrooms and laboratories within the building create a modern and integrated learning environment.
Building C UMN Campus – UMN’s New Media Tower
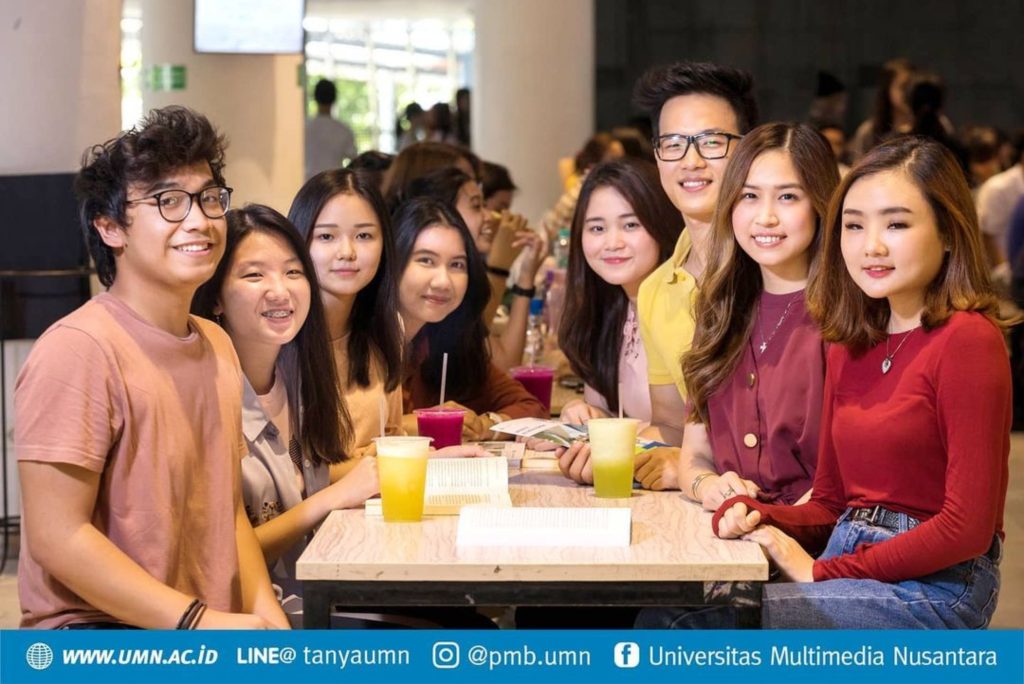
UMN Building C Canteen. (doc. UMN)
Building C, also known as the New Media Tower at Universitas Multimedia Nusantara, supports students’ academic needs and creative development. The building has a structure of 12 floors and one basement. The basement is used as a parking facility for two-wheeled vehicles, providing easy access and parking management on campus.
One of the highlights of Building C is the use of the 12th floor as a space for a business incubator through Skystar Ventures. This shows UMN’s vision in supporting student creativity, innovation, and entrepreneurship.
The business incubator allows students to develop business ideas, get support, and start their entrepreneurial journey. Thus, Building C through Skystar Ventures is not only a place of learning but also a landscape for career development and student creativity in the world of entrepreneurship.
Also read: How to Maximize Your LinkedIn Profile to Attract Recruiters.
Building D of UMN Campus – P.K. Ojong-Jakob Oetama Tower UMN
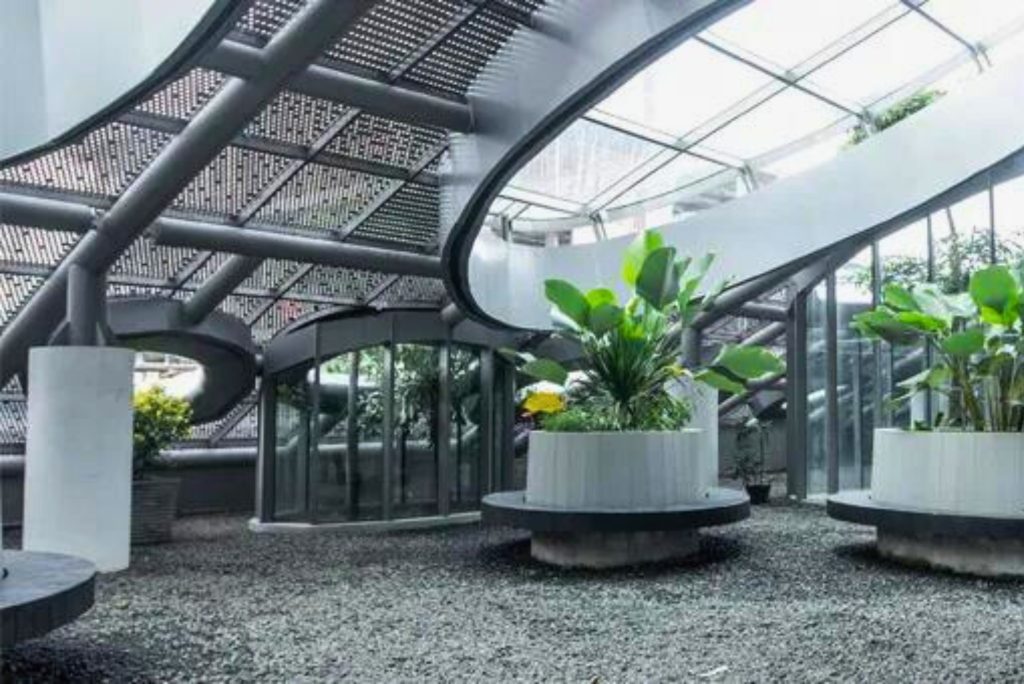
UMN Building D. (Doc. UMN)
Building D, known as UMN’s P.K. Ojong-Jakob Oetama Tower, has diverse functions to meet the needs of students and highlights its achievements in energy efficiency and educational architecture. With 19 floors and one basement, Building D is designed to provide classrooms and laboratories that support modern learning.
The basement is used as a car parking area, providing convenient and organized facilities for students and visitors to the campus. In addition, the top floor of Building D functions as a sports facility, offering facilities for students’ physical and recreational activities.
Regarding achievements, P.K. Ojong-Jakob Oetama Tower won third place in the Energy Efficiency, New Building Category, at the 2018 Subroto Award from the Indonesian Ministry of Energy and Mineral Resources (ESDM).
The building was also one of the main contributors to winning the 2018 IAI Award in the Educational Building category, solidifying UMN’s reputation for innovative and environmentally sound building design.
Building D and the P.K. Ojong-Jakob Oetama Tower symbolize UMN’s success in integrating technology, sustainability, and educational quality into its campus infrastructure.
There you have it! Those are some sights in the campus building of Universitas Multimedia Nusantara. If you are still curious about the views and other spots in UMN, you can visit UMN’s 360 Virtual Tour.
References:
- Mengulik Proses Kreatif Perancangan Arsitektur Bersama Budiman Hendropurnomo | Universitas Multimedia Nusantara.
- Sustainability Program | Universitas Multimedia Nusantara.
Written by Benedictus Adithia | UMN News Service
English translation by Levina Chrestella Theodora
Kuliah di Jakarta untuk jurusan program studi Informatika| Sistem Informasi | Teknik Komputer | Teknik Elektro | Teknik Fisika | Akuntansi | Manajemen| Komunikasi Strategis | Jurnalistik | Desain Komunikasi Visual | Film dan Animasi | Arsitektur | D3 Perhotelan , di Universitas Multimedia Nusantara. www.umn.ac.id
